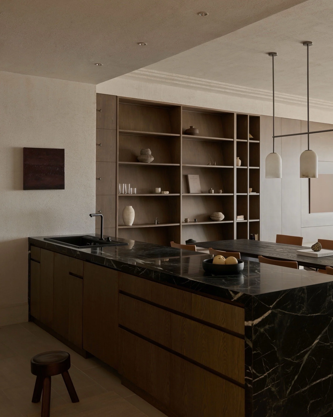
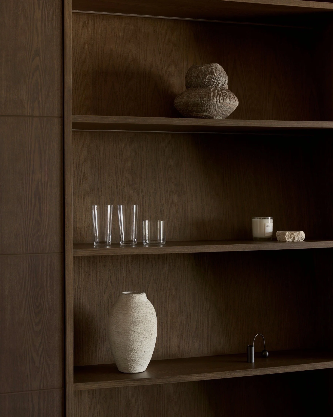
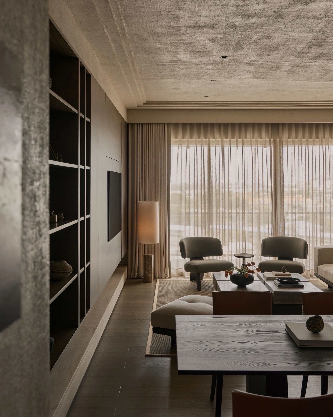
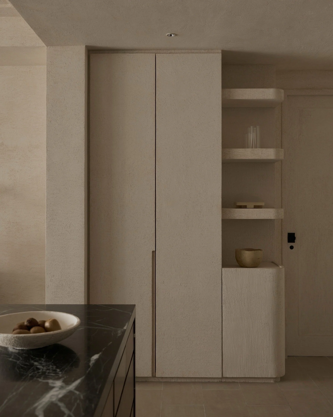
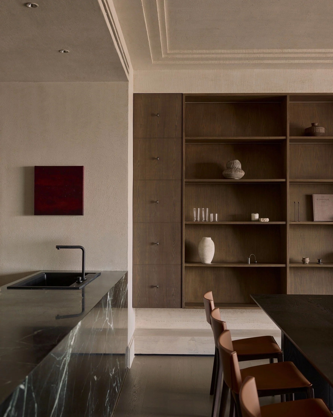
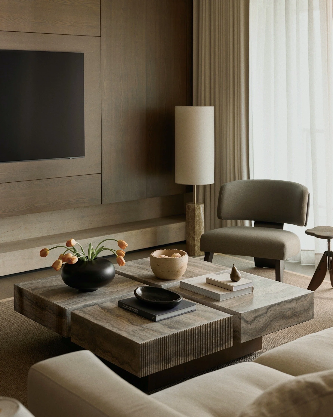
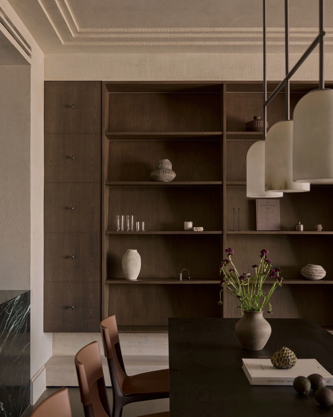
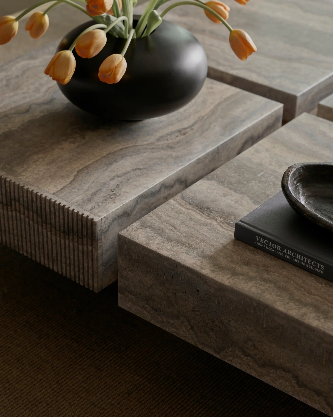
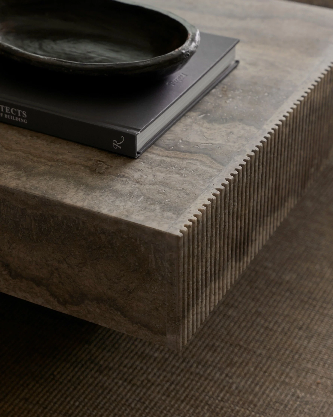
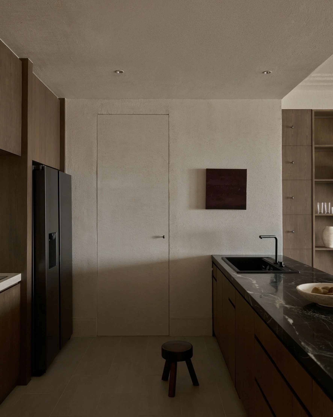


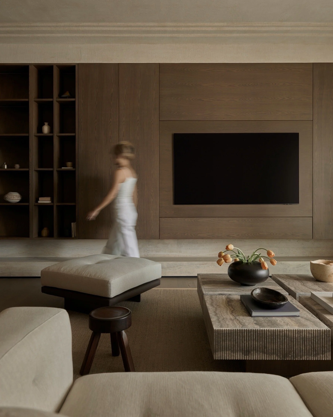
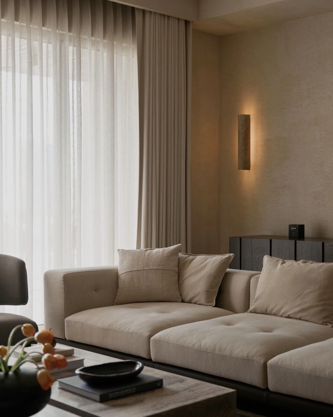
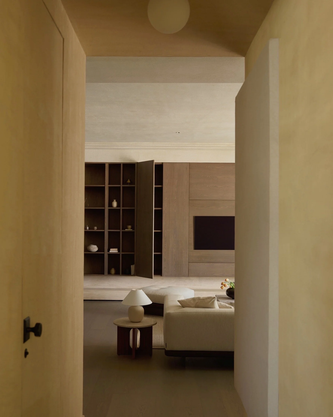
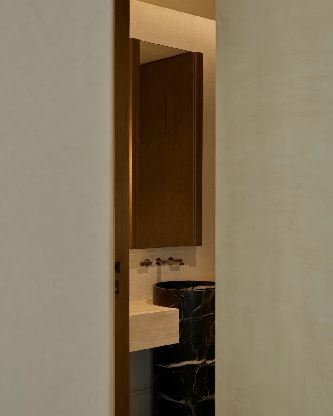
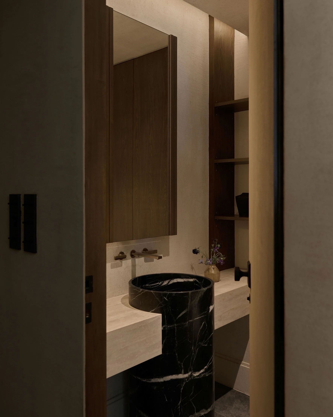
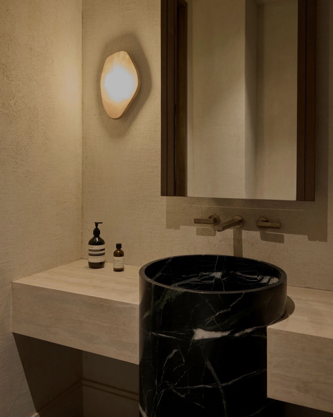
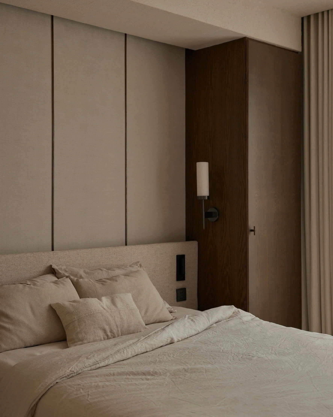
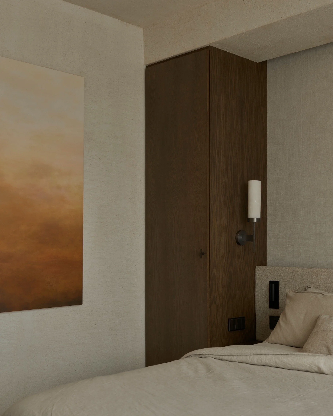
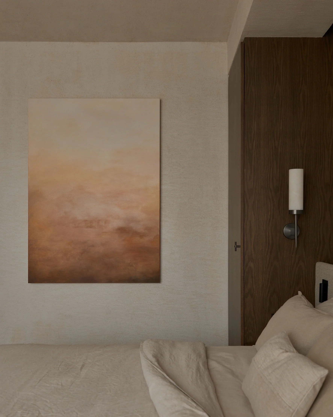
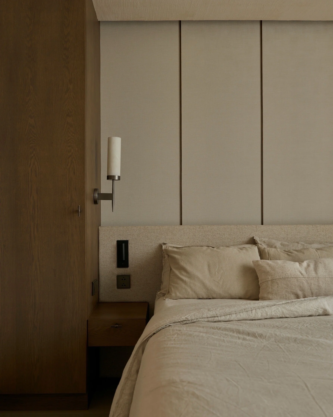
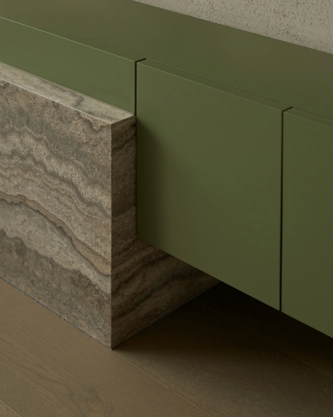
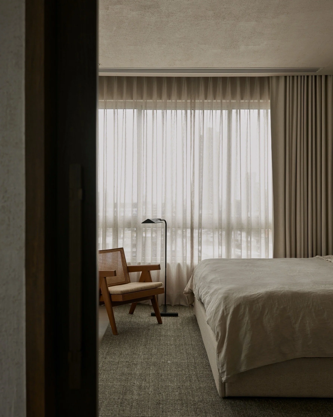
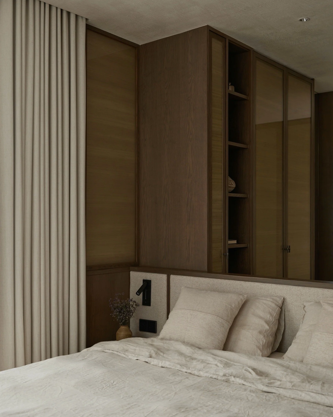
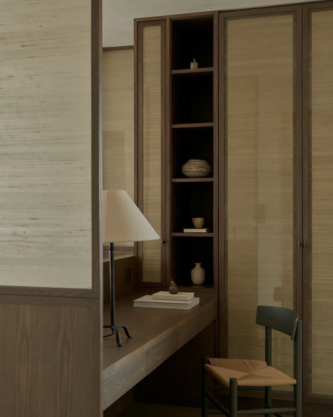
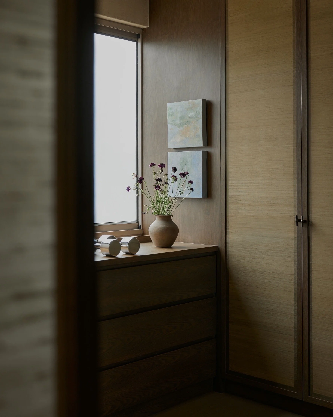

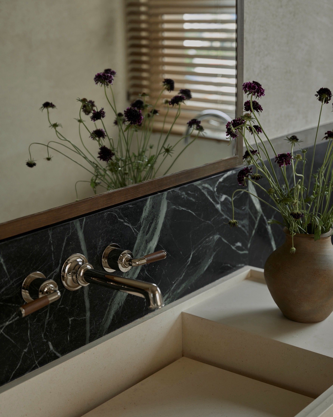
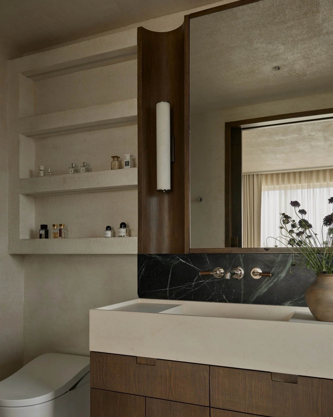

Lofts Yennakart Residence
Residential, Bangkok
2024-2025
Tucked within a quiet neighborhood near Bangkok’s city center, Lofts Yennakart is a 150 sqm condominium designed as a calm yet expressive urban retreat. Originally configured as a three-bedroom unit, the layout has been reimagined to accommodate a grand master suite with a spacious walk-in closet—prioritizing openness and a sense of luxury over compartmentalization.
At the heart of the home lies an open-plan common area that seamlessly integrates pantry, dining, and living functions. A sculptural kitchen island, clad in striking Christmas green marble, anchors the space, while a custom bookshelf-and-storage backdrop adds rhythm and utility. The overall palette leans muted and tactile—travertine, dark-toned ash wood, and textured wall finishes—offering a grounding contrast to the occasional pop of color and material from select loose furniture pieces, including a stainless steel console.
This residence strikes a quiet balance between restraint and character, tailored for both everyday living and intimate hosting.
